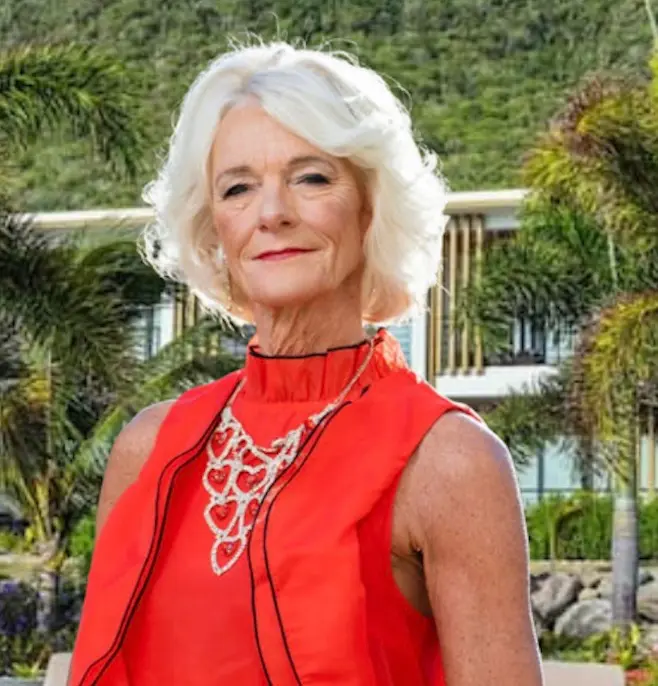Properties
1245 MILL CREEK ROADBRADENTON, FL 34212
Due to the health concerns created by Coronavirus we are offering personal 1-1 online video walkthough tours where possible.




This stunning 30 acre estate is truly one of the most unique and secluded compounds to ever grace the Sarasota/Manatee real estate market. Nestled along the banks of the tranquil Manatee River, this spectacular Cape Dutch inspired home was built in 2021 with absolutely no detail or expense spared. Every room in this elegant yet understated 4,489 sq. ft. home is designed to capitalize on the spectacular views - the meandering river with a huge preserve beyond, majestic moss draped oaks, the exquisite pool and koi pond, and the simple beauty of Florida nature as far as the eye can see. The immaculate interior of the home centers around a large open living area that flows into two thoughtfully designed separate wings, allowing space and privacy. The home was purposefully designed around the topography of the land and the natural habitat to capitalize on the abundance of natural light and captivating views. The owners chose natural interior and exterior finishes such as coral stone, quartzite and acacia wood to mirror the inherent elegant simplicity of the setting. The east wing of the house comprises a library, a gallery, a spacious bedroom suite and a large study/3rd bedroom. The west wing has another large bedroom suite, a study, and a sizable utility/hobby room. Each wing has a staircase to its own garage. The architect provided a revised floor plan for additional bedrooms if needed. Between the garages on the first floor sit two large, air-conditioned spaces used as a gym and a hobby room which open onto a covered terrace overlooking the banks of the river. The estate has a separate 1,265 sf elevated modern guest house. Built in 2020, “The Treehouse” is a light-filled 1 bed, 1.5 bath living space with huge windows overlooking a serene pond. The first floor provides an additional living/sleeping area with an elevator that takes you to the main floor. The large, screened deck is perfect for outdoor grilling and dining. Wildlife plays a huge role in everyday life on the estate; it is a haven for deer, bobcat, owls, otters, turtles, eagles and countless waterbirds. Nesting boxes are hung in trees to encourage and protect the birds. There is a 60 ft dock for boating and fishing; the waterways are home to tarpon, blue crab, redfish, black drum and snook, and you will often see dolphin and manatee cruising past. Among the many uses for the 60’ x 30’ air-conditioned insulated utility barn on site, with an office and full bathroom, are as exotic car storage, boat or RV storage, a woodworking shop or converted into a pickleball or basketball court. Additional structures include a greenhouse with full nursery rack system and a horticultural shade structure, as well as a fabulous “Fish Shack” - a riverfront screened hut for casual sunset gatherings. The property has many trails leading to different areas of the estate including the stone deck at “Sunset Point” which is one of the best places to catch the sunset in winter, and the picnic table at “Pineapple Point” for al fresco dining. Begin your day with a stroll or jog on the Peninsula track around the lagoon and riverfront. The property has a beautiful wetland island. Agricultural zoning allows plenty of space to keep horses or other animals, build tennis courts or install a helipad. Please see attachments for more details on this fabulous Florida estate.
| 2 weeks ago | Listing updated with changes from the MLS® | |
| 3 weeks ago | Status changed to Active | |
| 3 weeks ago | Listing first seen on site |

Listing information is provided by Participants of the Stellar MLS. IDX information is provided exclusively for personal, non-commercial use, and may not be used for any purpose other than to identify prospective properties consumers may be interested in purchasing. Information is deemed reliable but not guaranteed. Properties displayed may be listed or sold by various participants in the MLS Copyright 2024, Stellar MLS.
Data last updated at: 2024-10-29 08:00 PM EDT
Theodora Uniken Venema


Did you know? You can invite friends and family to your search. They can join your search, rate and discuss listings with you.