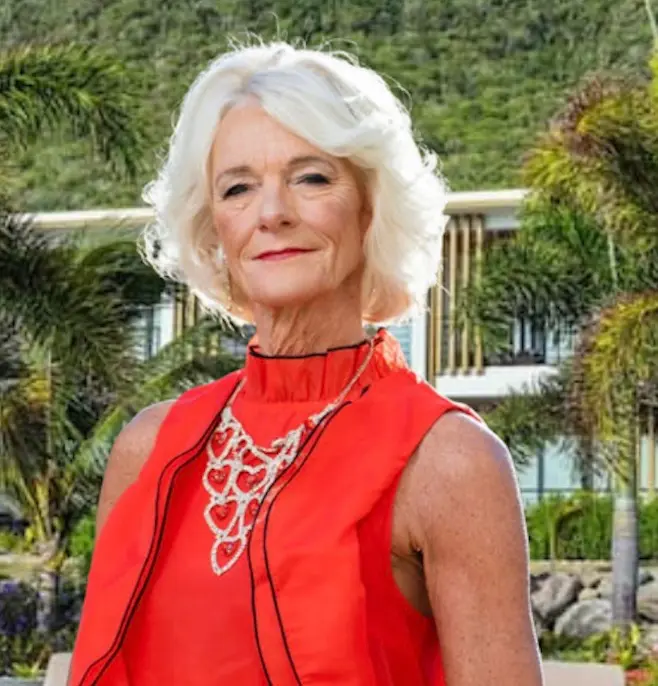Properties
518 BLUE HERON DRIVEANNA MARIA, FL 34216
Due to the health concerns created by Coronavirus we are offering personal 1-1 online video walkthough tours where possible.




New Construction. Discover unparalleled sophistication in this remarkable 5,100 sq ft residence, elegantly positioned on a large, private 18,450 sq ft lot within a tranquil cul-de-sac and offering spectacular views of Bimini Bay. This furnished home exemplifies modern luxury living with its 5 bedrooms, 6 1/2 baths, including an attached one-bedroom apartment with a private entrance. The apartment itself is a highlight, featuring a full kitchen and offering ample space for guests or multi-generational living. The centerpiece of this stunning home is its state-of-the-art gourmet kitchen, featuring premium Sub-Zero, Wolf, and Bosch appliances, set amidst pristine quartz countertops. A spacious walk-in pantry with a built-in wine fridge, sink and countertop enhances the culinary space. The home features two master suites, with the primary master offering separate his/her bathrooms and expansive walk-in closets. Fitness enthusiasts will appreciate the dedicated, ground-floor gym/yoga studio, equipped with Peloton bike, rower, and treadmill. Outdoors, the property boasts a large, heated pool with a spa and fountains, an inviting outdoor kitchen, a fire pit area, and beautifully maintained, irrigated landscaping equipped with a MosquitoMist system. Additional luxuries include a new dock and 20K boat lift, perfect for boating enthusiasts, and a three-car garage. The home's interior is just as impressive, featuring extensive trim work throughout, a cozy fireplace in the main living room, and three distinct living areas for versatile living spaces. Advanced amenities like seven zoned AC, security cameras, integrated speakers, wifi, and smart thermostats provide both comfort and peace of mind. This exquisite property is more than just a home; it's a testament to luxurious living in a serene setting, with each element thoughtfully crafted for an extraordinary lifestyle. Embrace the beauty and elegance of this exceptional home, offering breathtaking views of Bimini Bay and a lifestyle of un compromised luxury.
| yesterday | Listing updated with changes from the MLS® | |
| 2 days ago | Status changed to Active | |
| 3 days ago | Listing first seen on site |

Listing information is provided by Participants of the Stellar MLS. IDX information is provided exclusively for personal, non-commercial use, and may not be used for any purpose other than to identify prospective properties consumers may be interested in purchasing. Information is deemed reliable but not guaranteed. Properties displayed may be listed or sold by various participants in the MLS Copyright 2024, Stellar MLS.
Data last updated at: 2024-10-29 08:00 PM EDT
Theodora Uniken Venema


Did you know? You can invite friends and family to your search. They can join your search, rate and discuss listings with you.