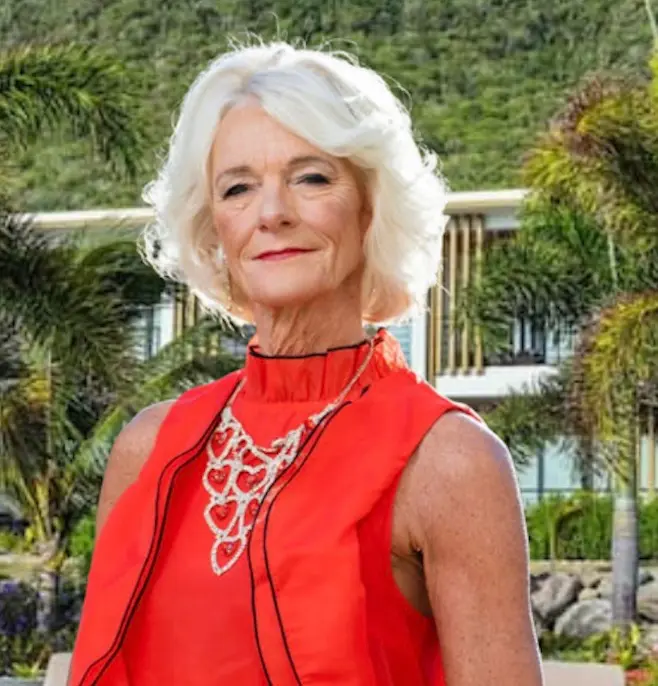Properties
1824 JACK POINT LANEBOCA GRANDE, FL 33921
Due to the health concerns created by Coronavirus we are offering personal 1-1 online video walkthough tours where possible.




Tucked away in the northern end of Boca Grande Isles, 1824 Jack Point Lane pairs a one of a kind setting with wonderful design, detail and quality. Situated on 150ft of waterfront with views idyllically framed by the protected land of Hoagen Key and Three Sisters, this home provides an unmatched level of privacy and tranquility. Completed in 2019, it captures the classic old Florida feel with stucco over cinderblock construction, old growth cypress inside and out, working shutters, a 2,200 sq ft custom terrazzo patio and hand crafted cement roof tiles. Interior details include bleached solid walnut floors, Waterworks fixtures, tiles and counters throughout, custom lightings from Paul Ferrante and Remains that collectively create an elegant yet low key vibe to enhance the breathtaking outside setting. The home’s spacious design creates true indoor-outdoor living with direct water views from every room and 9 sets of French doors flowing out to the rear loggia and patio from the nearly 3,000 sq ft first floor. Outside enjoy a swim in the pool, paddle boarding in the protected bay, a boat adventure or just sitting on the logia watching the osprey and white pelicans in this serene natural setting. 1824 Jack Point Lane is a truly unique combination of design, quality and nature that must be seen to be fully appreciated.
| 2 days ago | Listing updated with changes from the MLS® | |
| 4 days ago | Status changed to Active | |
| 5 days ago | Listing first seen on site |

Listing information is provided by Participants of the Stellar MLS. IDX information is provided exclusively for personal, non-commercial use, and may not be used for any purpose other than to identify prospective properties consumers may be interested in purchasing. Information is deemed reliable but not guaranteed. Properties displayed may be listed or sold by various participants in the MLS Copyright 2024, Stellar MLS.
Data last updated at: 2024-10-29 08:00 PM EDT
Theodora Uniken Venema


Did you know? You can invite friends and family to your search. They can join your search, rate and discuss listings with you.