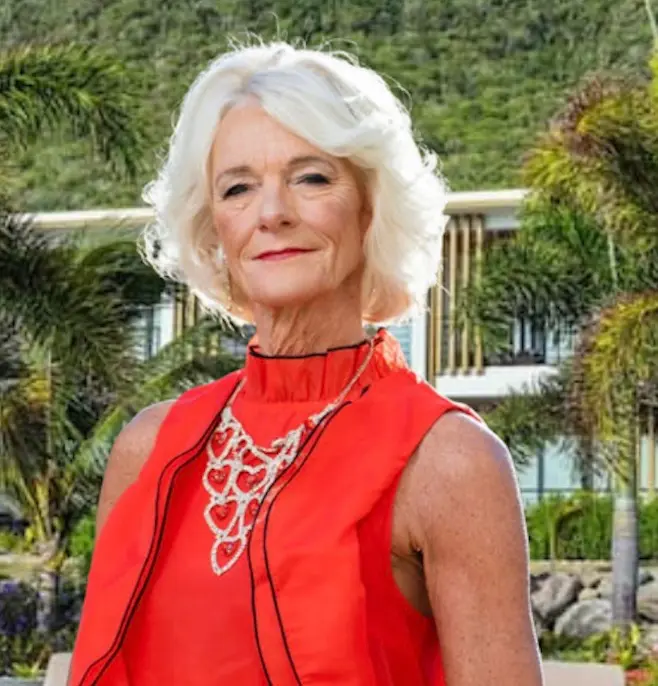Properties
2524 DELLWOOD DRIVEORLANDO, FL 32806
Due to the health concerns created by Coronavirus we are offering personal 1-1 online video walkthough tours where possible.




Modern Comfort with Prime Location Significant Price Adjustment!!! Welcome to this stunning, recently renovated ranch-style home, ideally situated just a short walk from the vibrant Hourglass District. Enjoy the convenience of nearby hotspots like Foxtail Coffee, Tamale and Co, Claddagh Pub, and Hourglass Brewing—all within easy reach. Nestled on a quiet street in an "A" School District, this 5-bedroom, 2.5-bathroom home offers a perfect blend of modern upgrades and family-friendly living. The fenced backyard features a lush turf lawn, providing privacy and a low-maintenance outdoor oasis, complete with a spacious shed for additional storage. Inside, discover a host of significant updates that make this home truly move-in ready. The roof, windows, electrical, plumbing, and A/C were all installed in November 2019. The modern kitchen boasts new cabinets with quartz countertops, sleek appliances, and updated lighting—ideal for entertaining guests. The home’s energy-efficient Nest thermostat and all-new tile flooring throughout add to the comfort and convenience. The home also features an electric water heater for added efficiency. The bathrooms have been stylishly updated, while the oversized back patio, complemented by pavers and turf installed in 2022, provides the perfect setting for outdoor gatherings and BBQs. With a large two-car carport, extended driveway for ample parking, an indoor laundry room, and a versatile office/bonus room, this home caters to all your needs. Located near shopping, dining, Lake Como and K-8 School, it offers easy access to downtown Orlando and surroundings. Don't miss the opportunity to own this hidden gem with its impressive upgrades and prime location. Schedule a viewing today for this beautiful Move-in ready Orlando home!!
| 10 hours ago | Listing updated with changes from the MLS® | |
| 2 months ago | Price changed to $599,900 | |
| 5 months ago | Status changed to Active | |
| 5 months ago | Listing first seen on site |

Listing information is provided by Participants of the Stellar MLS. IDX information is provided exclusively for personal, non-commercial use, and may not be used for any purpose other than to identify prospective properties consumers may be interested in purchasing. Information is deemed reliable but not guaranteed. Properties displayed may be listed or sold by various participants in the MLS Copyright 2025, Stellar MLS.
Data last updated at: 2024-10-29 08:00 PM EDT
Theodora Uniken Venema


Did you know? You can invite friends and family to your search. They can join your search, rate and discuss listings with you.